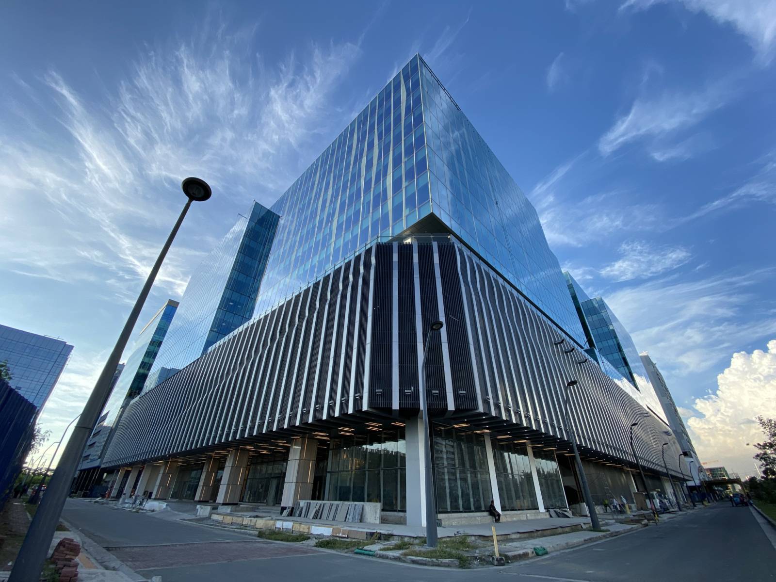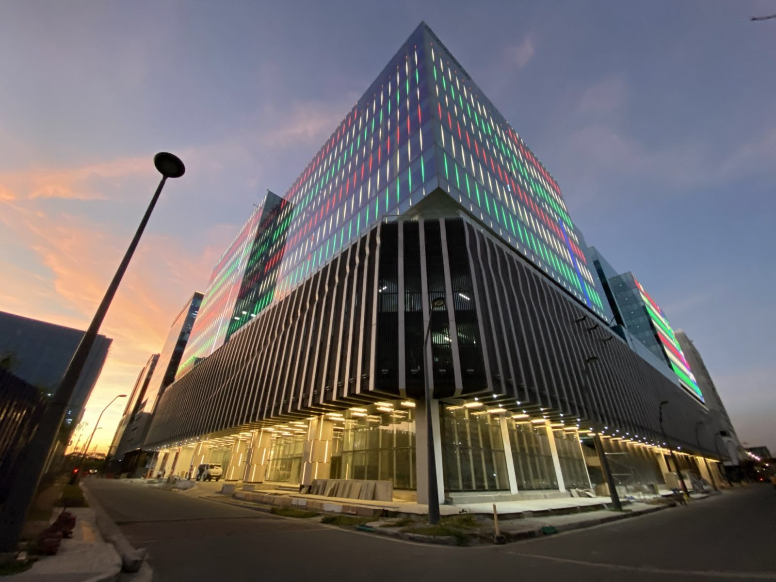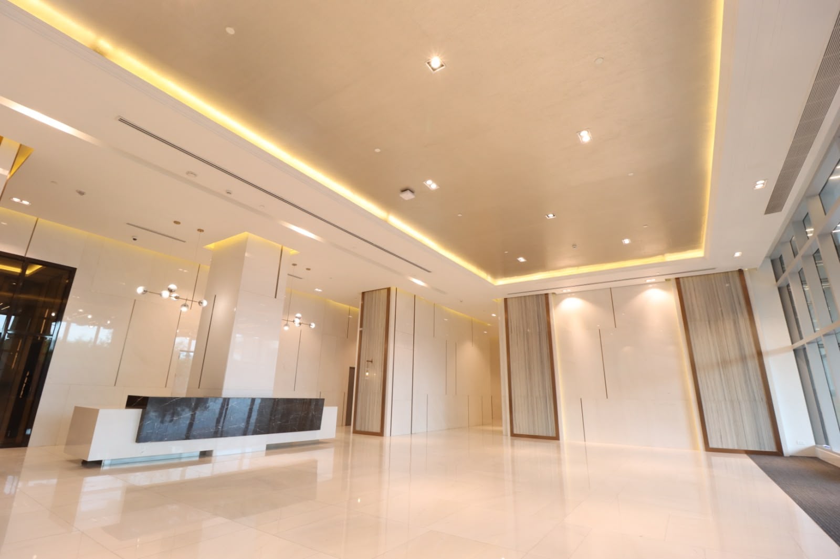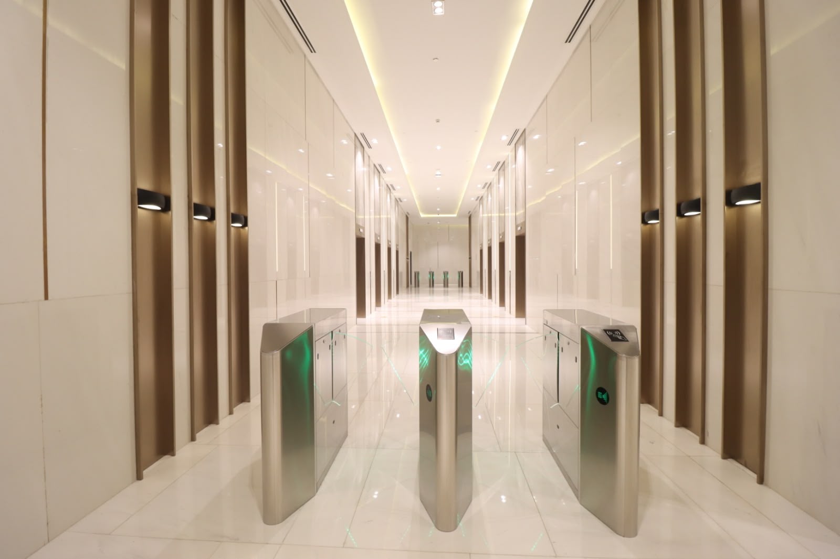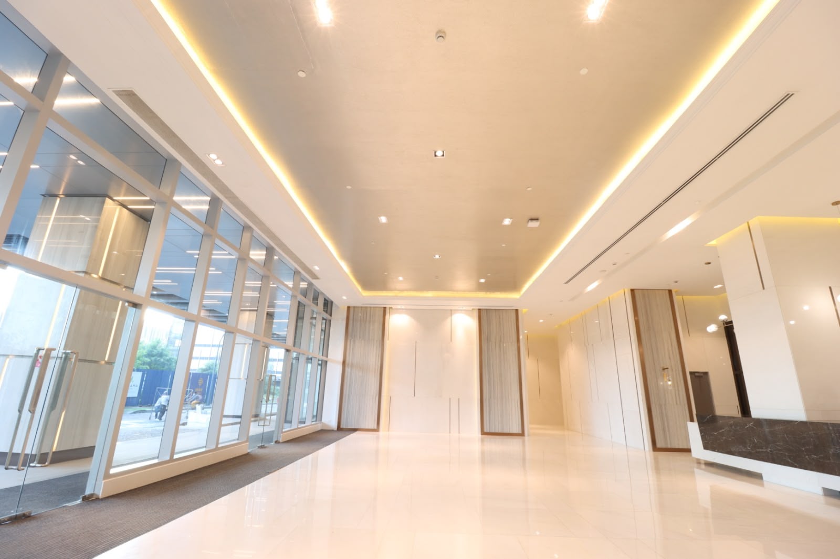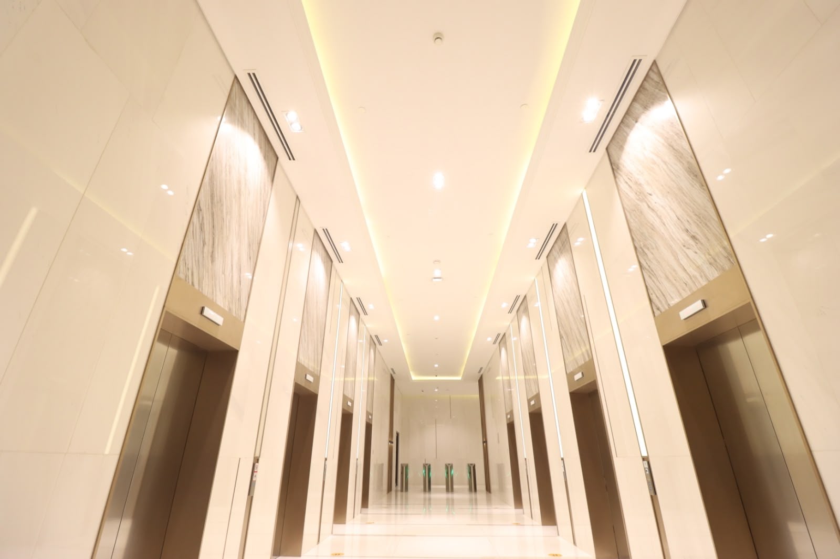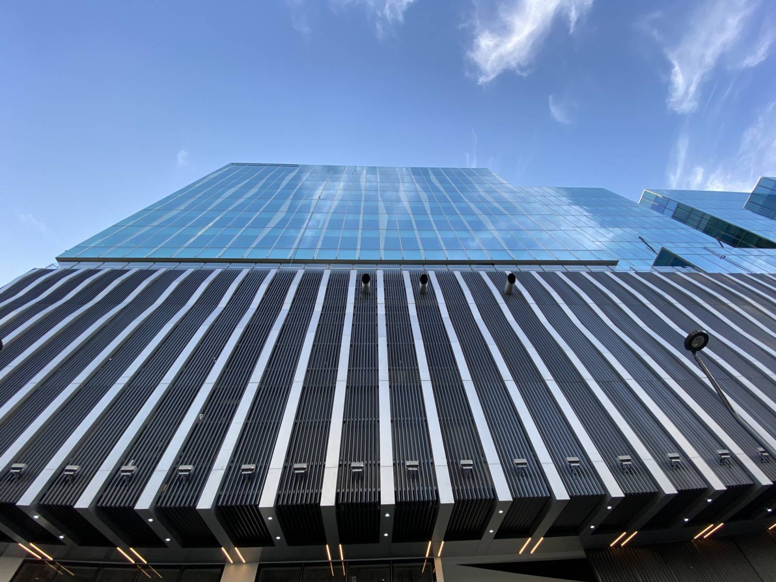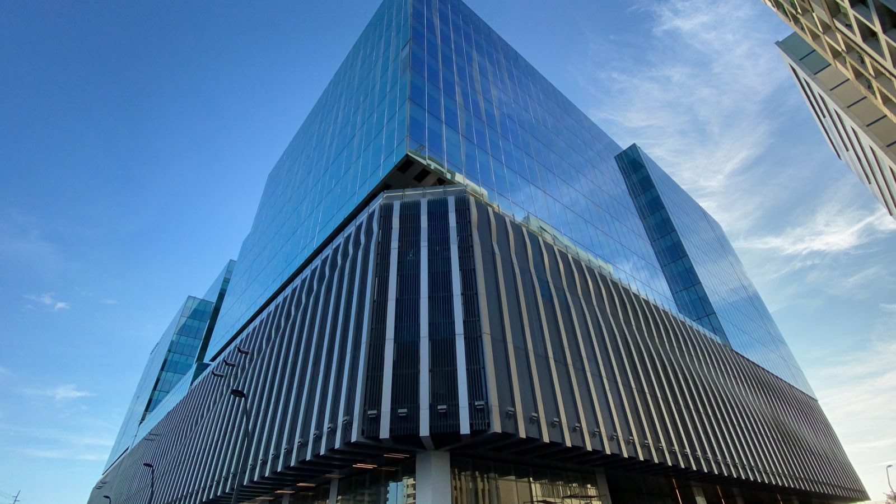The Centrium
The Centrium is a two-tower, 12-story LEED Certified Gold structure, equipped with top-of-the-line and energy-efficient features, such as curtain walls and windows made of double-glazed, heat-strengthened glass with low-emissivity coating. This first office development of Anchor Land is designed to address the demands for well-equipped offices ideal for BPO, IT and other firms looking to move or expand their businesses in the fast-rising business district of Bay City.
PROJECT FEATURES:- Gold LEED Certified
- 9 Retail Spaces
- 3 Levels for Podium Parking
- 1 Level for Basement Parking
- 8 Passenger Elevators per Tower
- 2 Parking Elevators per Tower
- 1 Service Elevator
- 1 VIP Elevator
- VRF Aircon System
- 100% Generator Backup
- Office Ceiling Height: 2.4m (achievable) / 2.7m (slab-to-slab)
- With Helipad
Download The Centrium Brochure
- Location The Centrium Building North / South Tower Block 2 Aseana Ave. Brgy Baclaran, Parañaque City
- Project Type Workspace
- Number of Floors 12
- Status Completed / Ready for Occupancy
- Constructed Floor Area 118,334 sqm
- LEASABLE AREA 83,311 sqm (including Parking Slots)
- Direction
